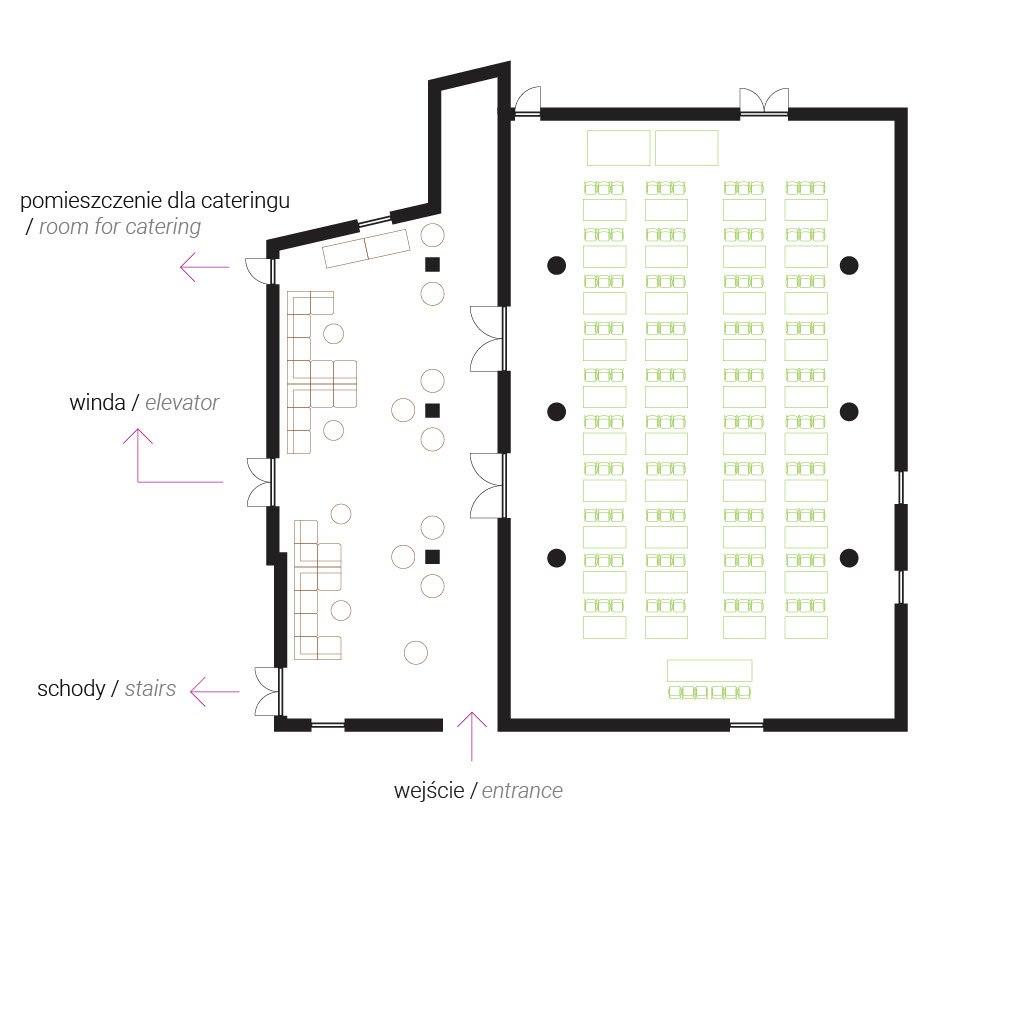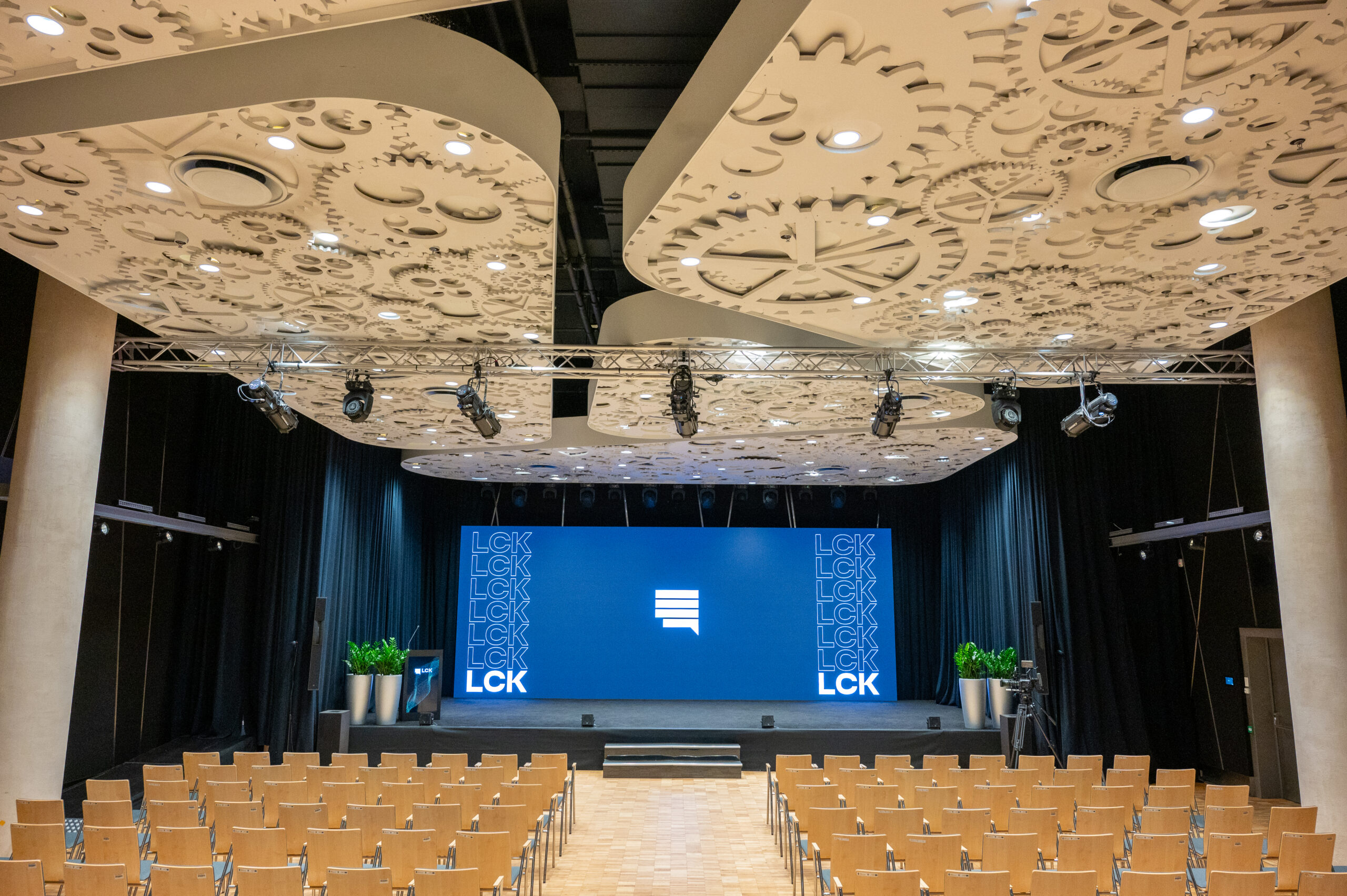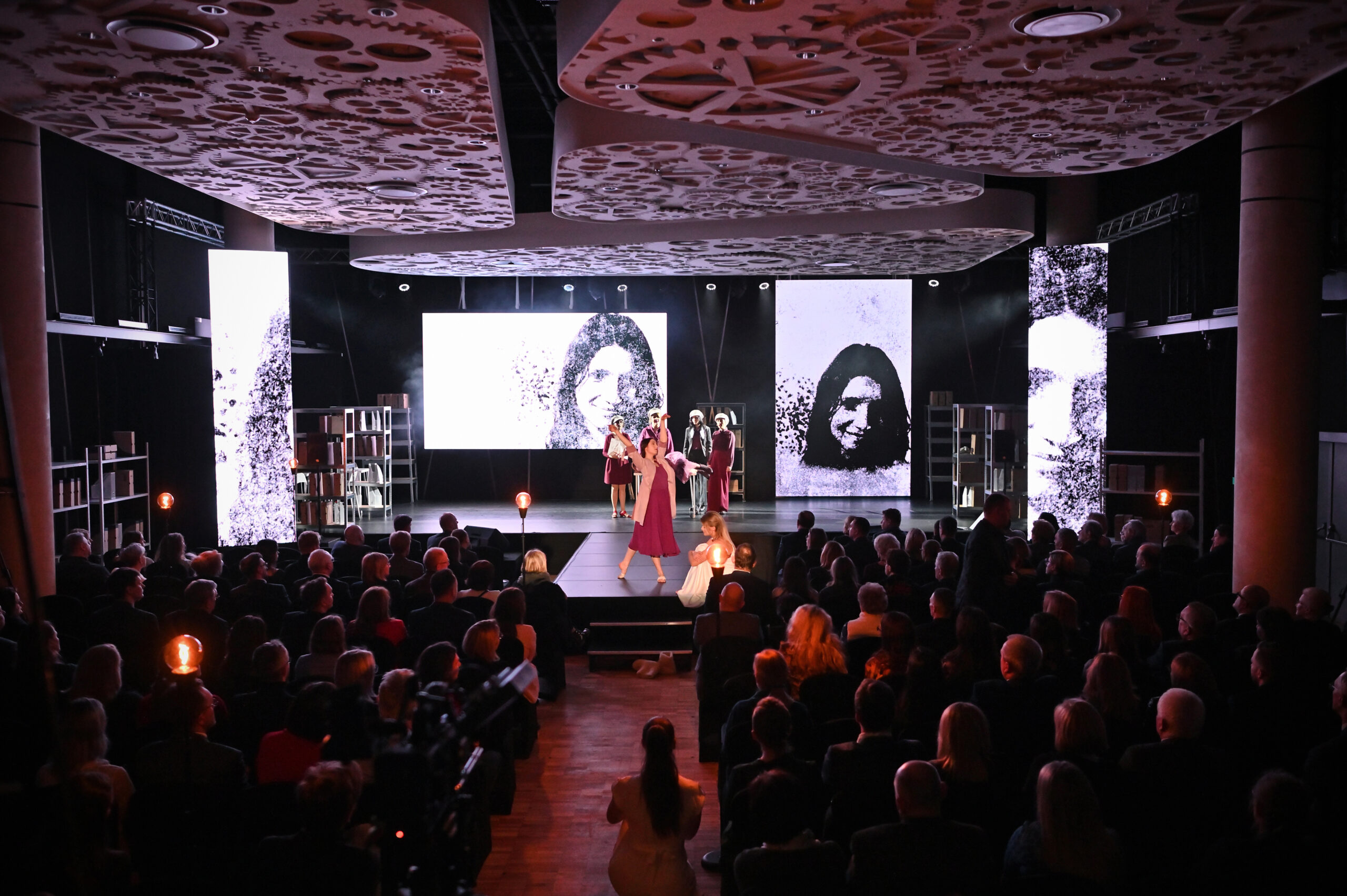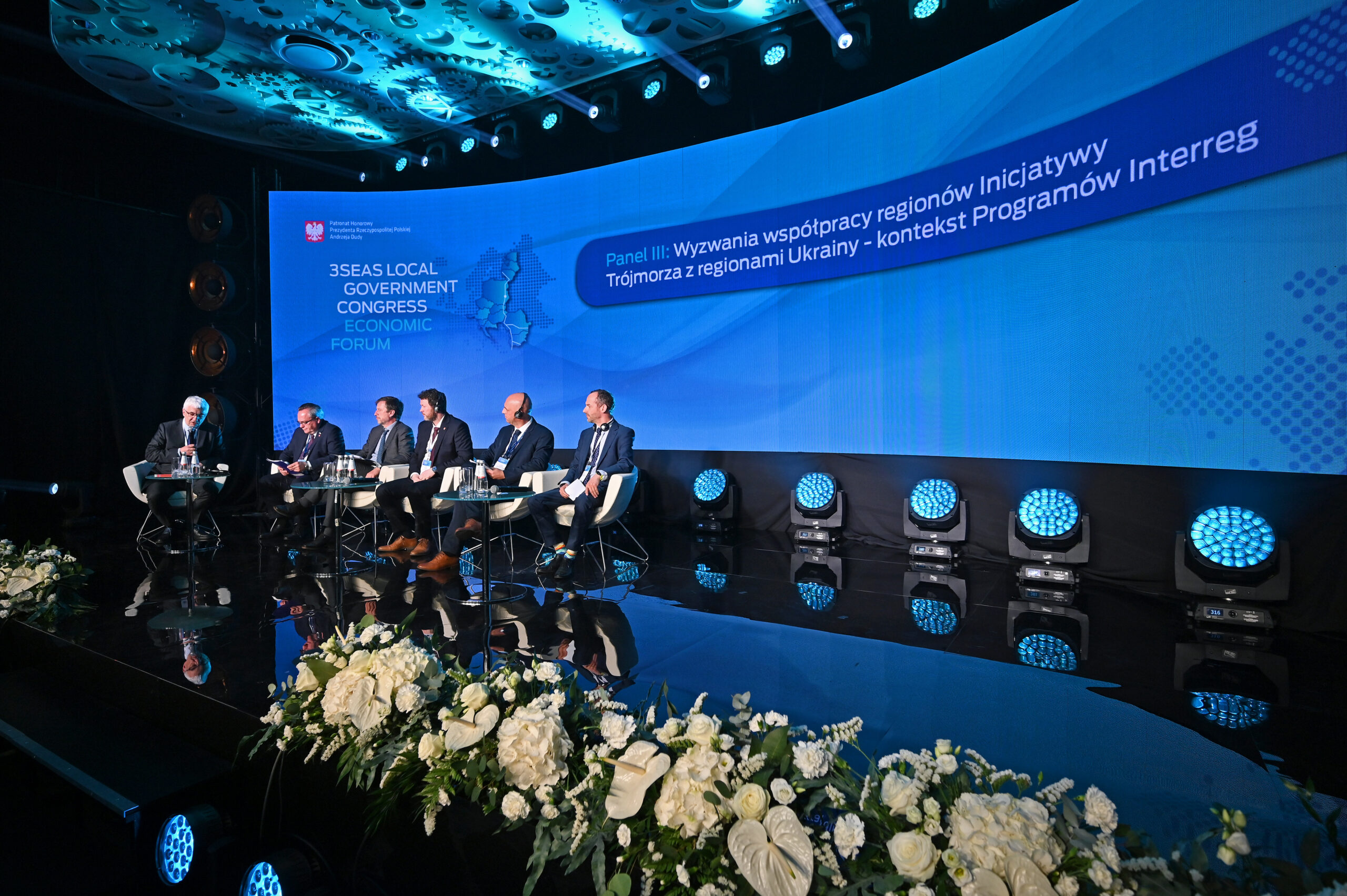20-029 LUBLIN
PHONE. +48 81 718 09 00
LCK@LCK.LUBELSKIE.PL
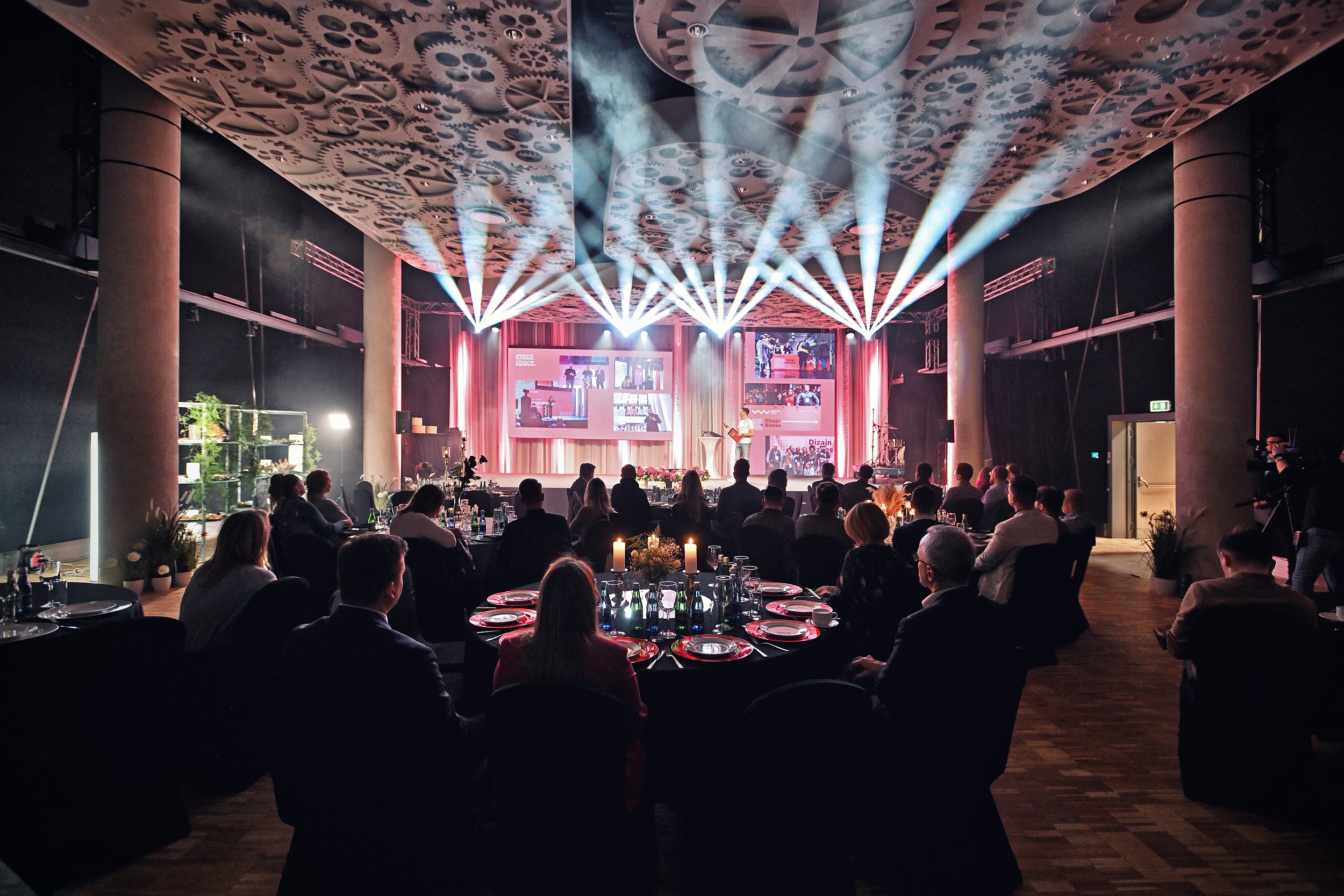
Named after Antoni Patek, the founder of Patek Philippe & Co., the S2 A. Patek Main Room is a modern, two-storey space with a maximum capacity of 250 people in a conference layout. The room boasts a stunning geometric ceiling decorated with stucco, stylised as watch gears and cogwheels. An integrated LED screen allows for dynamic presentations and flexible arrangements, making it ideal for conferences, artistic events, business meetings, and training sessions. The room offers state-of-the-art technology and the highest level of comfort.
A perfect choice to impress your guests!
AREA 344.1 m² (INCLUDING STAGE AREA: 50 m²)
HEIGHT 6.25 m
FOYER 173 sq.m.
SOUND IMPLEMENTATION INCLUDING CONCERT RIDERS
STAGE FURNITURE SETUP BASED ON THE ORGANIZER’S INSTRUCTIONS
LIGHTING – SCENIC EFFECT LIGHTING
P3.9 LED SCREEN
POSSIBILITY OF ADDITIONAL ARRANGEMENTS WITH P2.6 SCREEN – 12 m²
CAMERAS (SONY PXW FS 7 WITH FUJINON MK 18-55 mm, FUJINON MK 50-135 mm, SONY FE 100-400 mm LENSES)
BEHRINGER WING AUDIO MIXING CONSOLE
L-ACOUSTICS SYVA SOUND SYSTEM
SHURE WIRELESS MICROPHONE SYSTEM
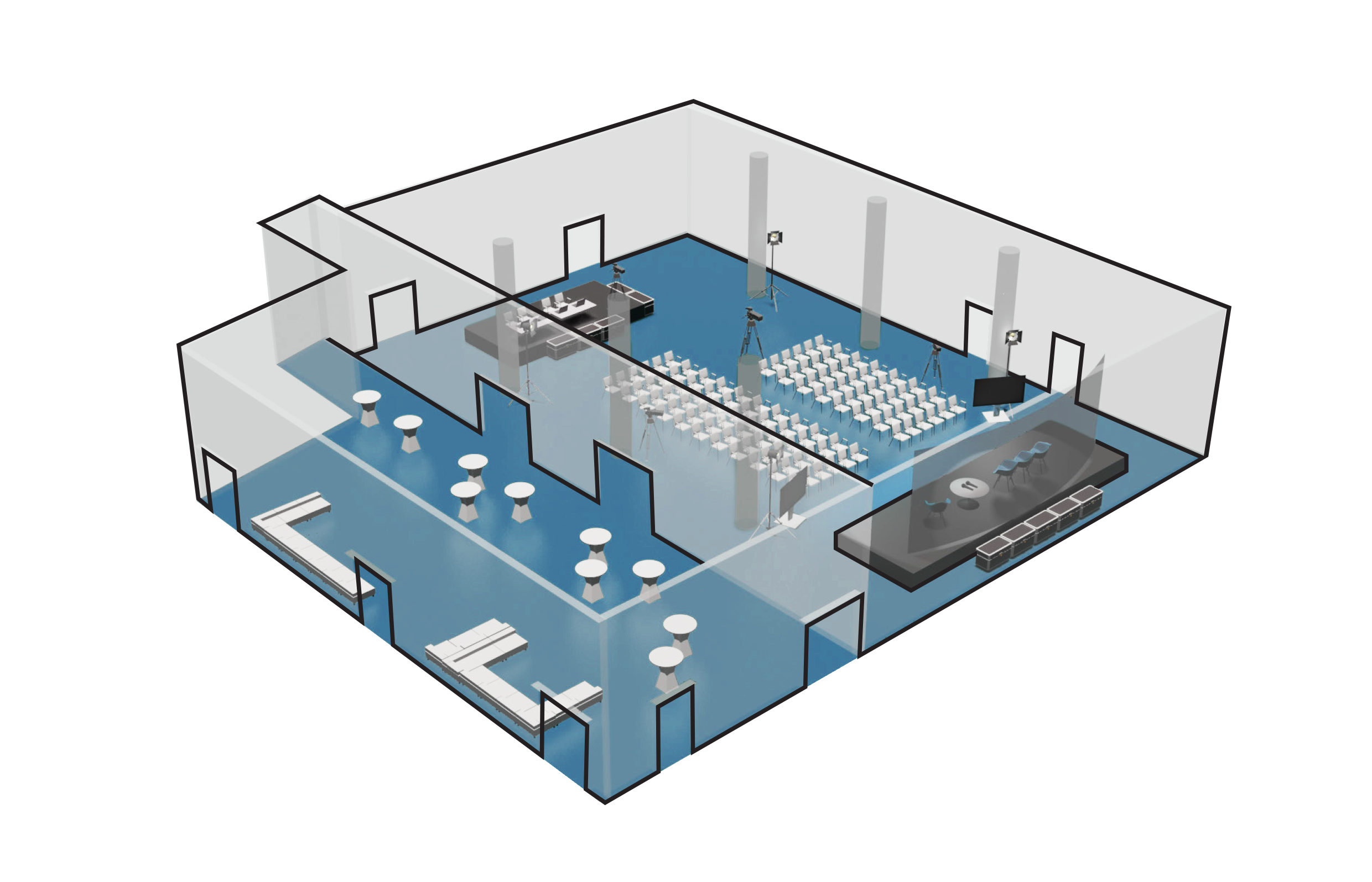
THEATRE
250
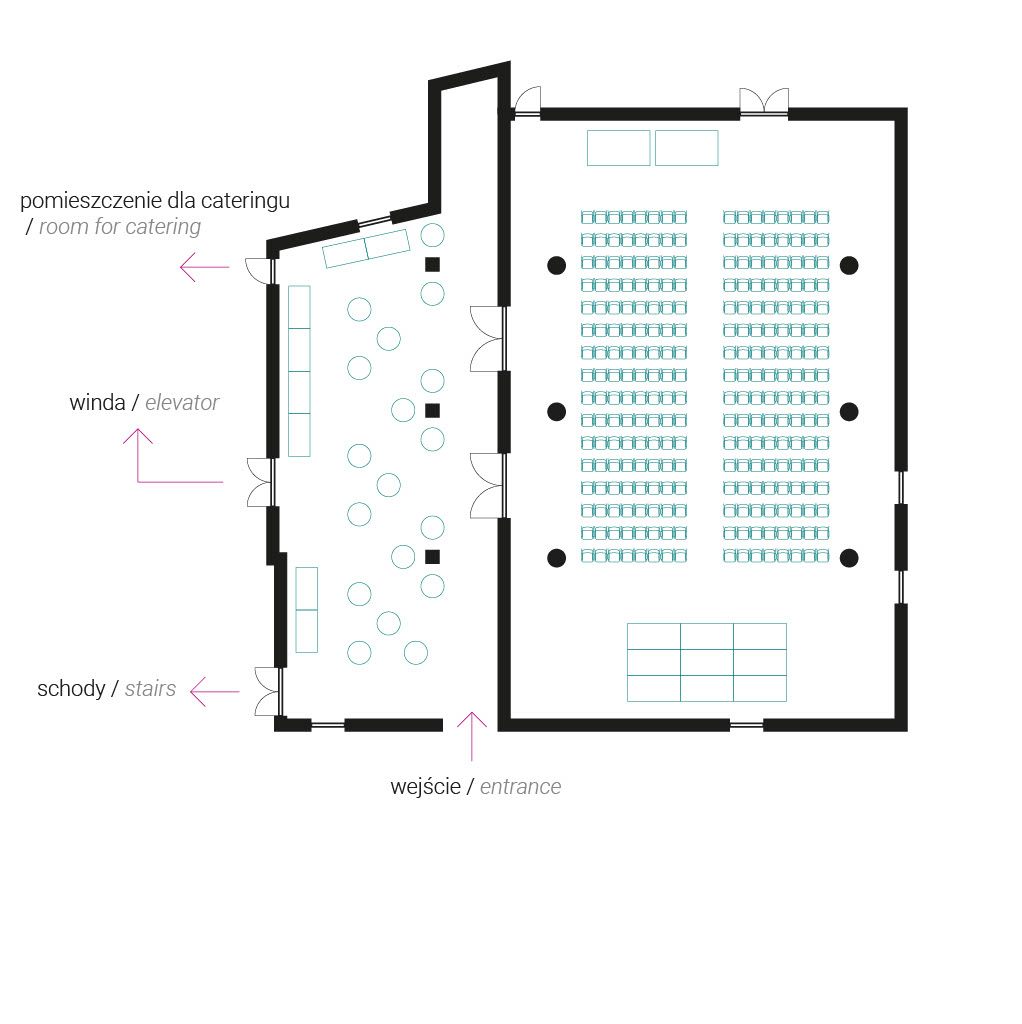
BOARDROOM
60
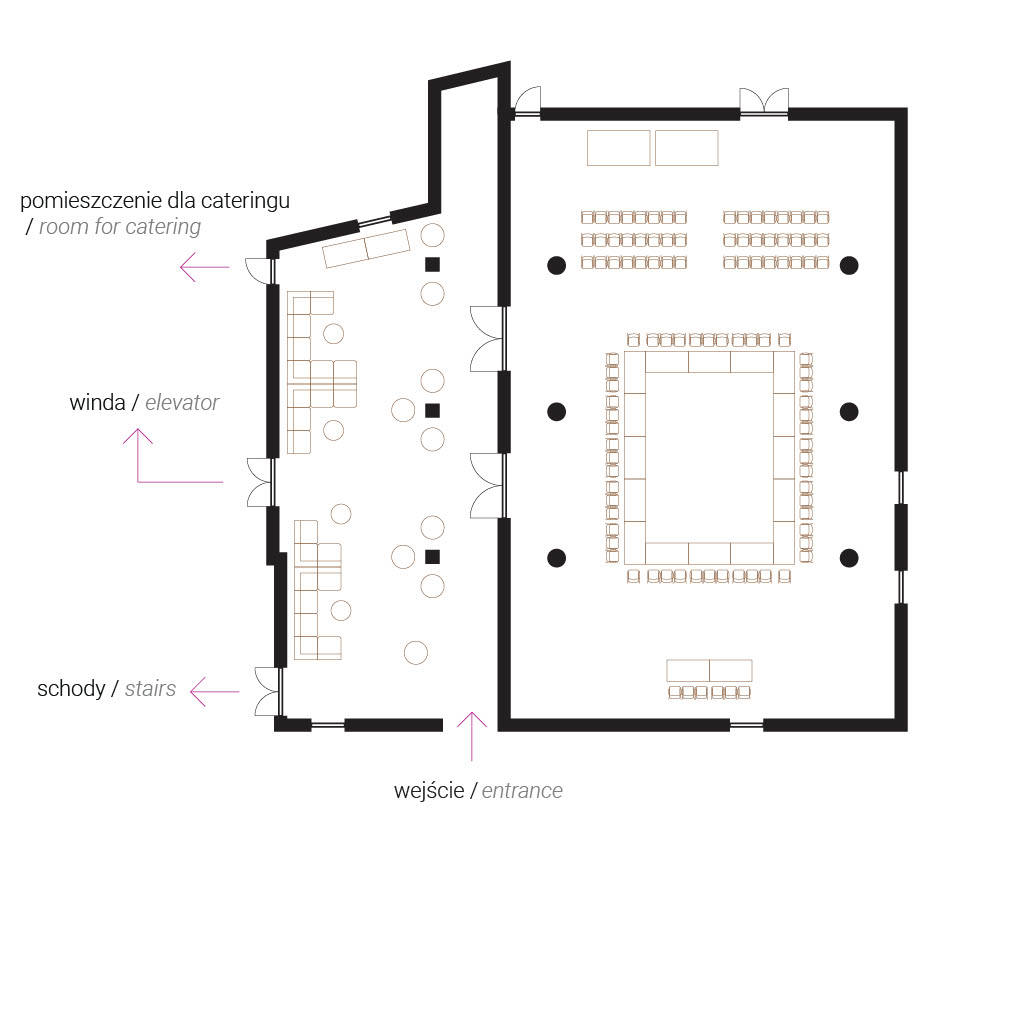
BANQUET
160
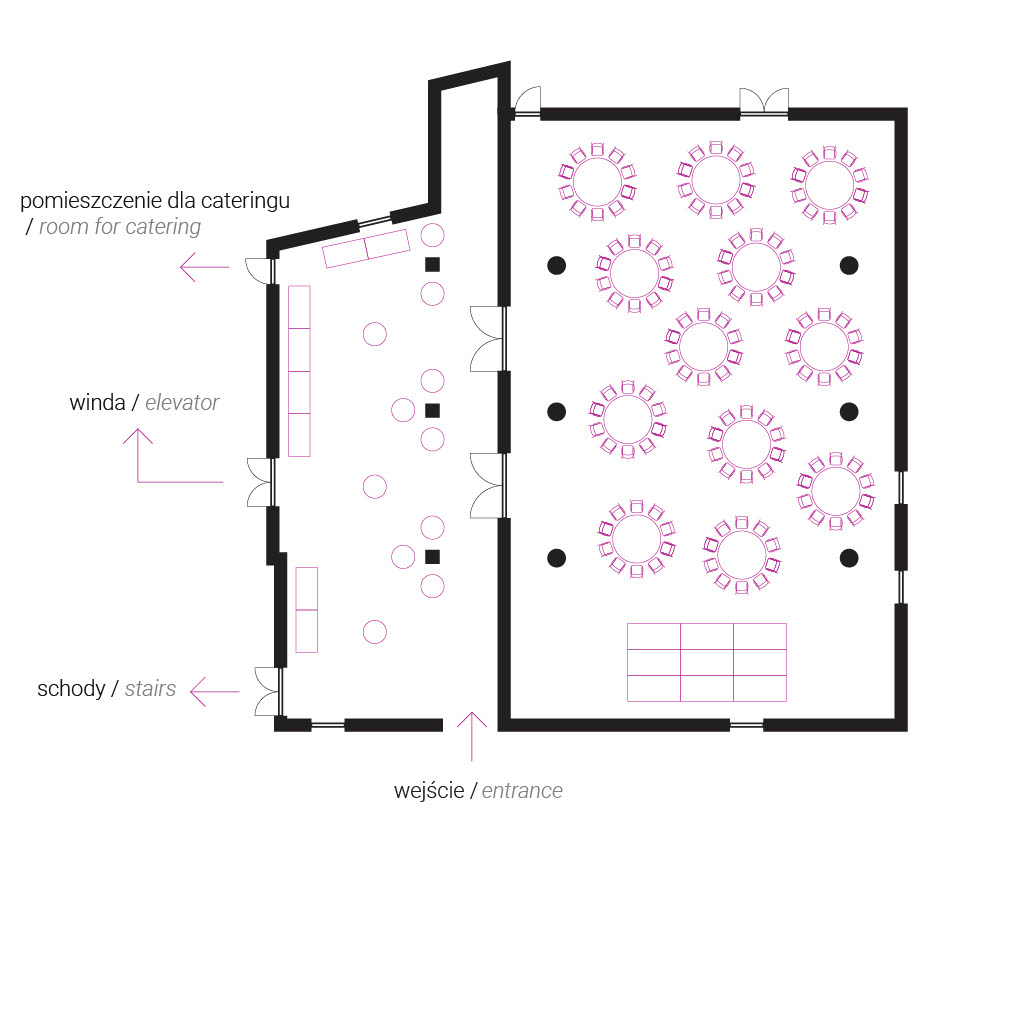
CLASSROOM
120
