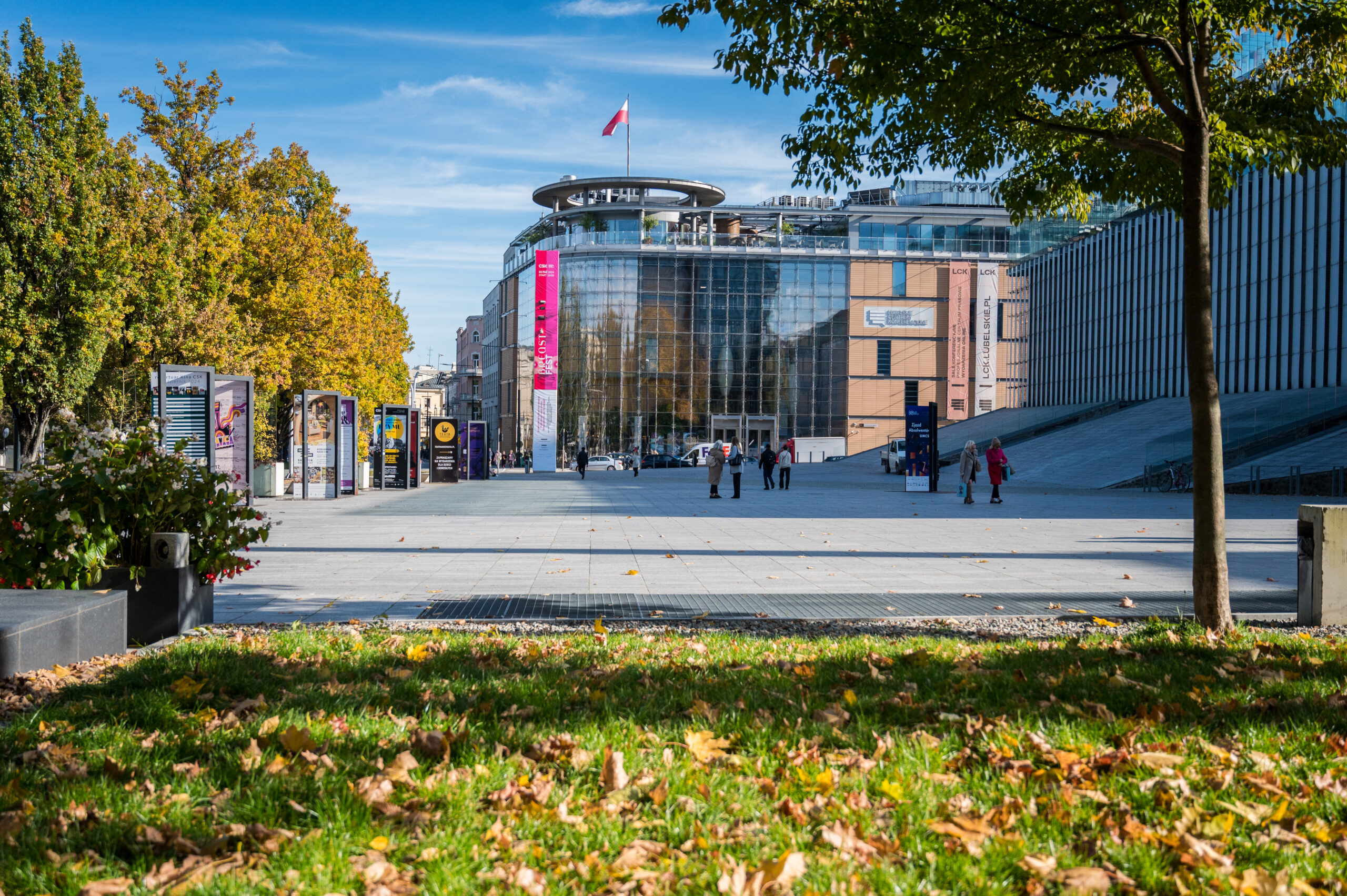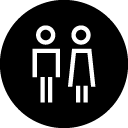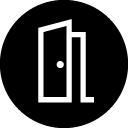20-029 LUBLIN
PHONE. +48 81 718 09 00
LCK@LCK.LUBELSKIE.PL

You can access the LCK via the main entrance on Artura Grottgera Street or the side entrance on Racławicka Alley. The Auditorium, restaurant area, Reception, and Cloakroom are located on the ground floor. Conference rooms are situated on the upper floors: larger spaces (over 300 sq.m.) are located to the right of the main entrance, while smaller rooms (ranging from 55 to 104 sq.m.) are on the left. The building is equipped with three passenger lifts and one goods lift.
The top floor houses the LCK Office, a restaurant area, and a viewing terrace. The LCK’s infrastructure ensures comfort for both event organizers and attendees.
A modern, well-designed, and functional space filled with plenty of natural light. The Atrium is particularly suitable for use as a reception area, welcome reception, and exhibition stands.
AREA: 200 sq.m.
RECEPTION DESK 7m
55″ WALL SCREENS
VERTICAL INFORMATION KIOSK
The Auditorium Room. The only room with a fixed layout, dedicated to public talks and presentations.
AREA 147 sq.m.
FOYER – 87 sq.m.
1.7m x 3m CEILING SCREEN
HDMI PROJECTOR
55″ WALL SCREENS
A two-level modern room with multiple uses, designed to meet the needs of the most demanding clients.
AREA 344 sq.m
FOYER 173 sq.m.
LED SCREEN p3.9 lub p2.9
FLEXIBLE SCREEN ARRANGEMENT AND CONSTRUCTION
A room that perfectly complements the S2 Room, but can also serve as an independent space for intimate meetings.
AREA 55 sq.m.
FOYER 80 sq.m.
IDEAL FOR VIP ROOM
A room used as the press centre, ideal for press conferences, news breakfasts, and briefings.
AREA 104 sq.m.
FOYER 50 sq.m.
ADVANCED AUDIO-VIDEO EQUIPMENT
A room that connects to a spacious foyer, creating a 500-sq.m. space ideal for holding exhibitions and catering purposes.
AREA 366 sq.m.
FOYER 170 sq.m.
MOVEABLE
A room that perfectly complements the exhibition space in the S5 Room and also functions independently as a perfect training, presentation and conference space.
AREA 104 sq.m.
FOYER 50 sq.m.
CEILING SCREEN
A room equipped with movable walls that enable multiple layout arrangements, ideal for business events, training sessions and workshops.
AREA 366 sq.m.
FOYER 170 sq.m.
MOVEABLE WALLS WITH SOUND INSULATION
A room with a maximum capacity of 60 people, which can be combined with the S7 Room located on the same level to create a suite of rooms, can also function independently as a space for meetings, seminars, and training sessions.
AREA 104 sq.m.
FOYER 50 sq.m.
CEILING SCREEN

CONFERENCE ROOMS

Atrium

Parking

LCK OFFICE

TOILETS

RECEPTION

MEETING ROOM

LUCEK THE BILLY GOAT

CLOAKROOM

VIEWING TERRACE

LIFT

RESTAURANT

CAFÉ

EV CHARGER