20-029 LUBLIN
PHONE. +48 81 718 09 00
LCK@LCK.LUBELSKIE.PL
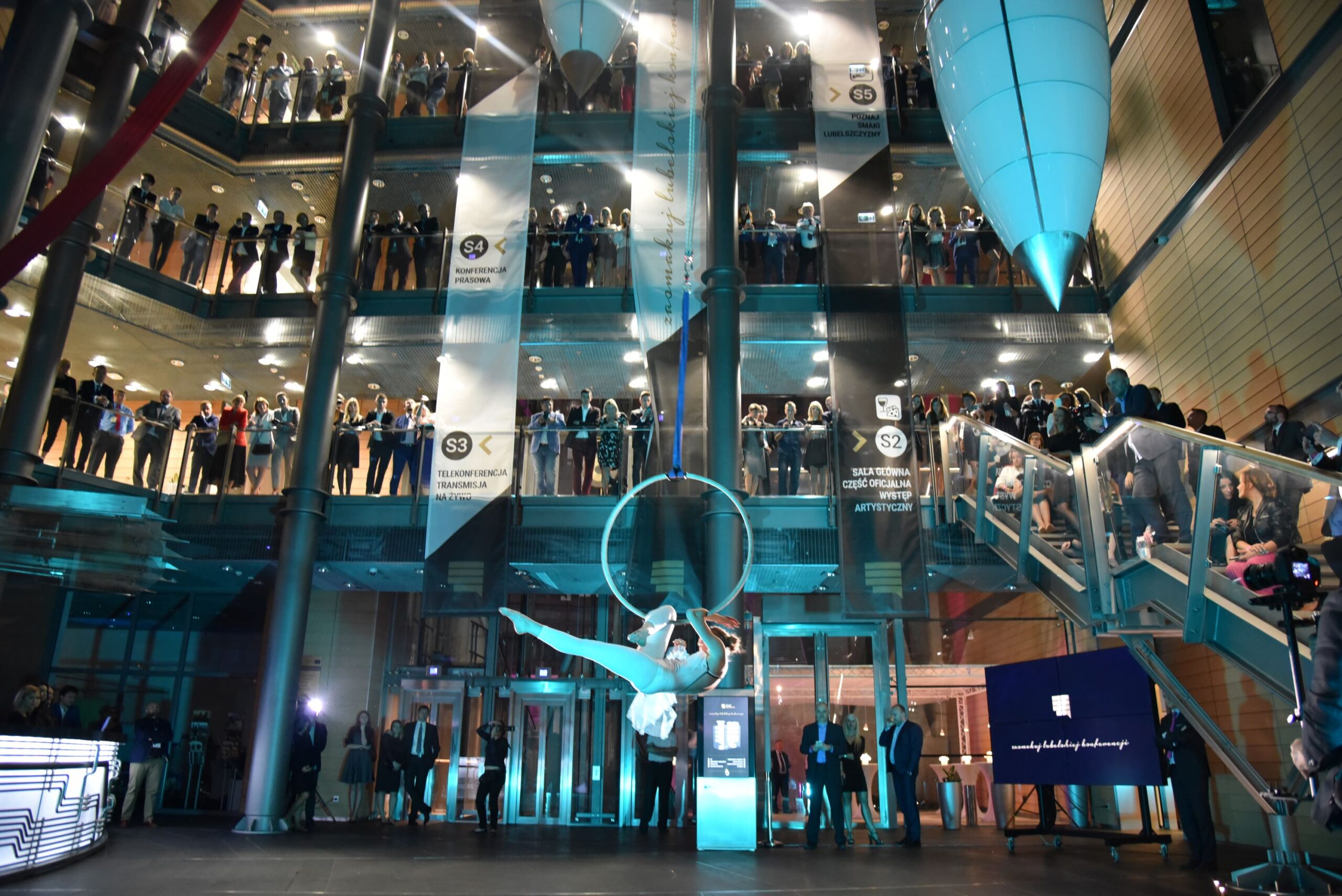
We regularly host events for over 500 participants. The LCK building was specifically designed with large-scale events in mind. Its vertically oriented, technological, and functional style not only accommodates events across multiple levels but also elevates the overall experience.
Welcome your guests in our spacious Atrium. Available features include:
– The Organiser’s Office: Your ‘command centre’ located right in front of the main entrance, providing a comfortable space for you to settle in and manage your event.,
– a nearly 200 sq.m. space: A glass-walled area, 18 meters high, which can be flexibly arranged to serve as a lobby, registration area, cocktail party venue, or even a dance floor.
– 7-meter reception desk: An elegant desk with a marble countertop, designed with the capacity for 10 registration points.
– Mobile barrier system with red tapes: For efficient guest traffic management.
– Two 55” LED screens: Positioned behind the reception desk
– Two 55” touchscreen info kiosks
– Spacious cloakroom with staff assistance
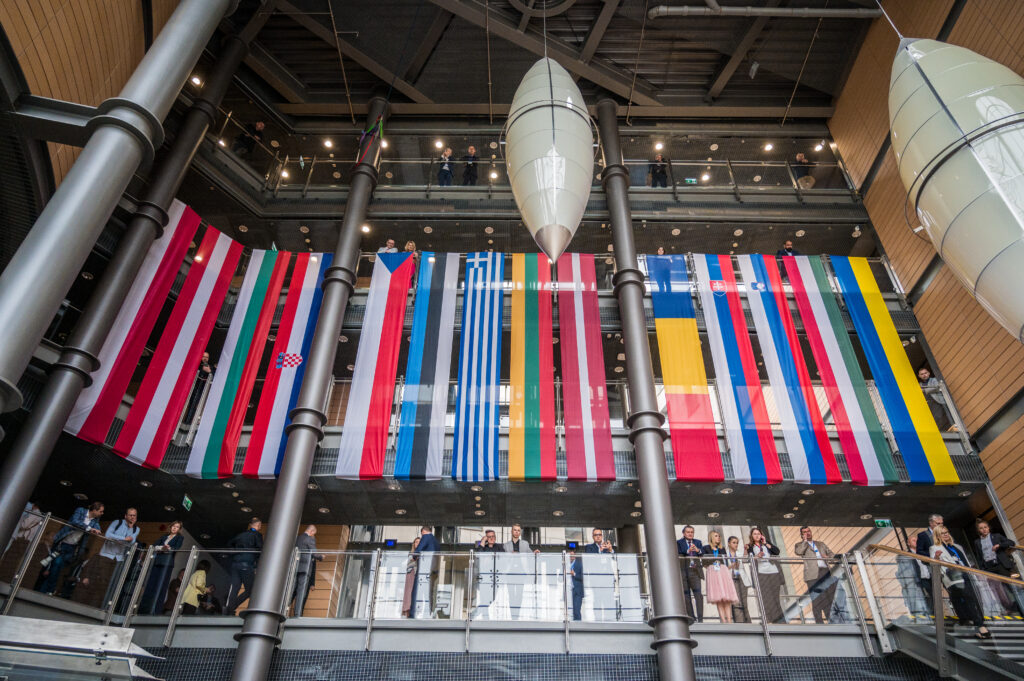
–Easily arranged event zones (dance floor, catering area, concert hall, lounge area) that still need to be designated in traditional fair trade venues.
-Increased guest engagement as they explore the venue and discover new attractive areas and activities.
-Simple layout replicated on all floors, facilitating venue navigation and easy bathroom access.
-Numerous digital signage screens are strategically placed to provide easy access to event information.
Contact us and discover how we can make your event unique!!
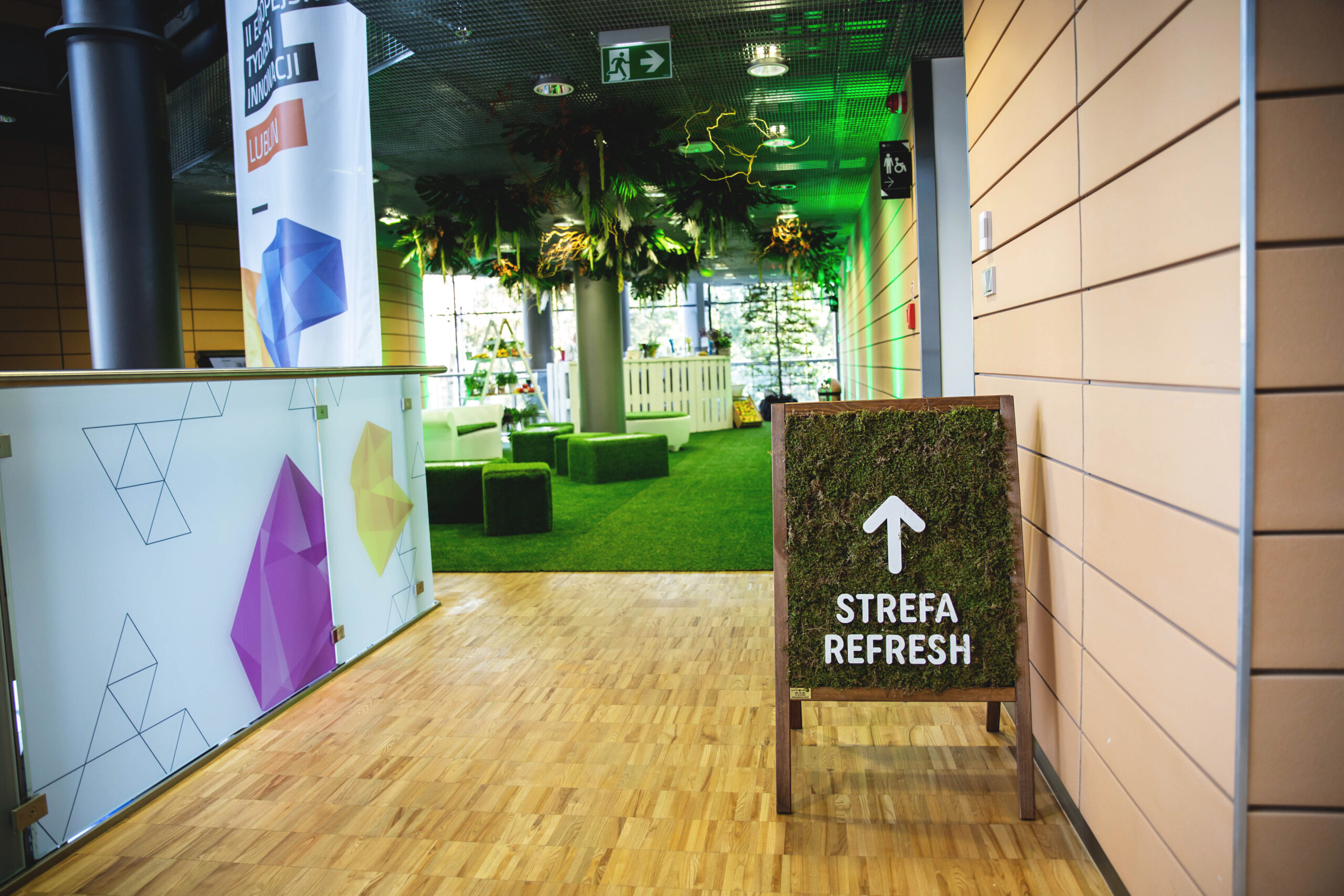
To meet your event needs, we can arrange one or more seated or standing catering areas:
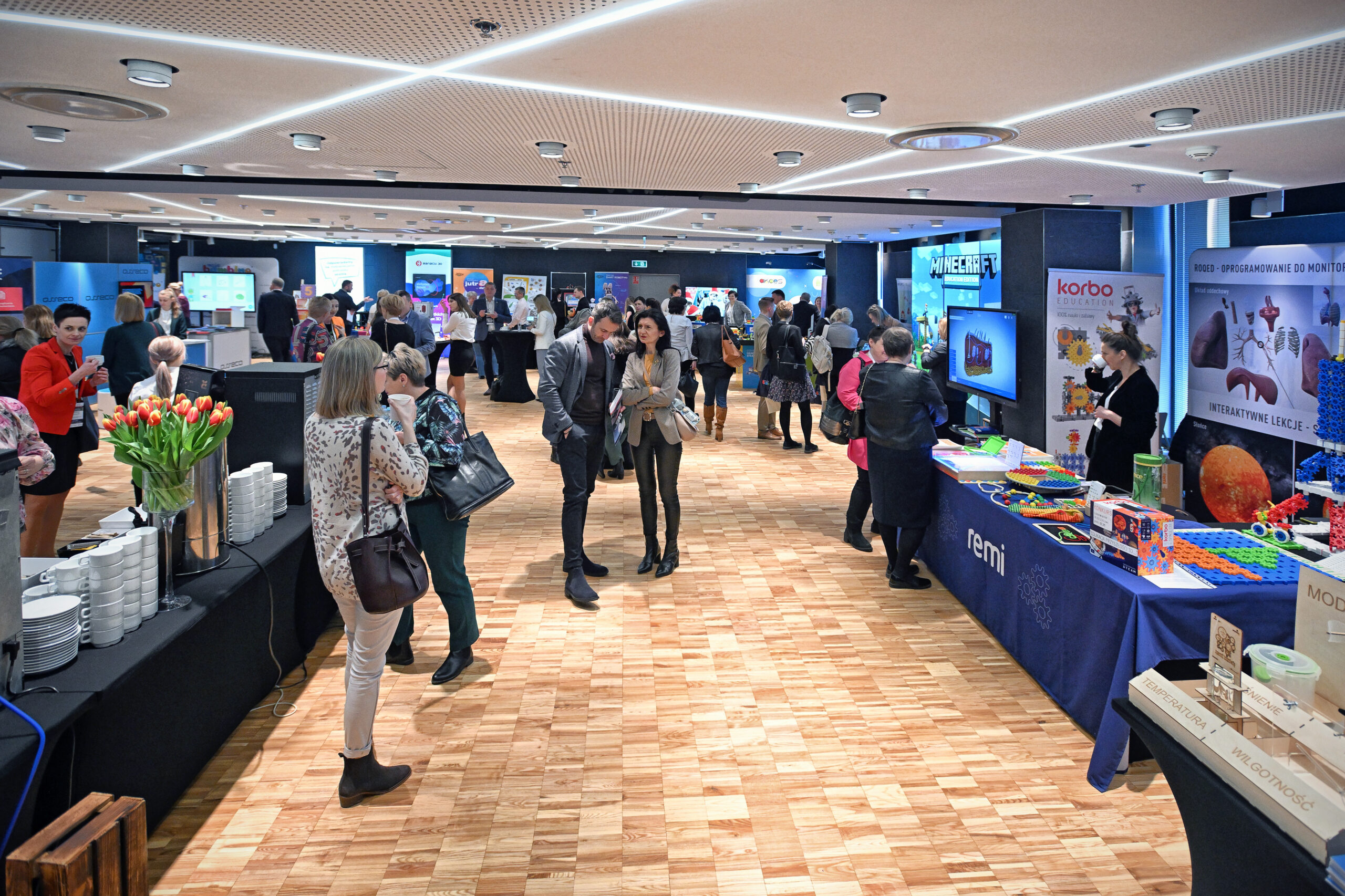
Our facilities dedicated to trade shows and company exhibitions:
Centrally located, while holding open events, the LCK attracts participants who may not be reachable through other channels.
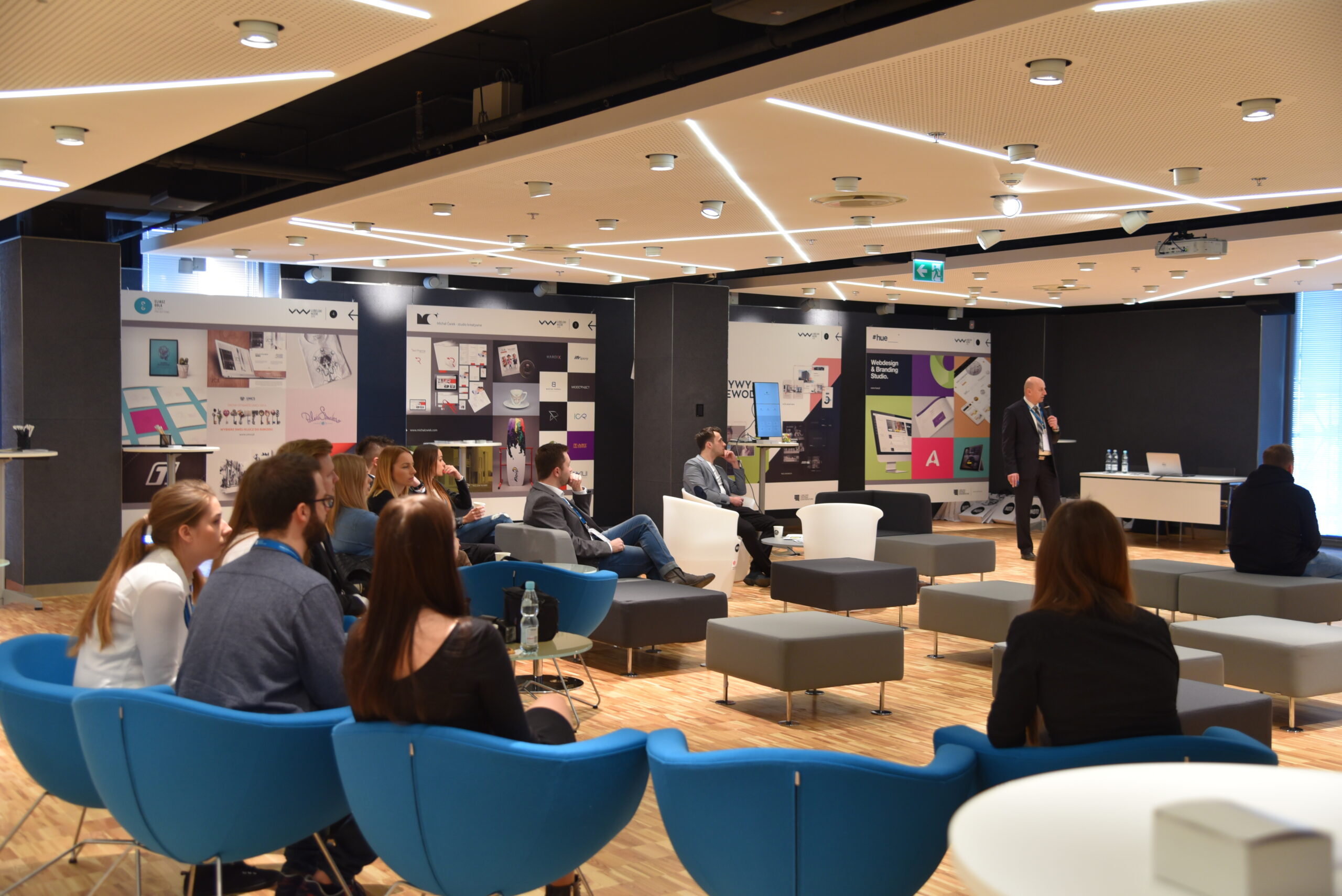
Our spacious main conference rooms are complemented by smaller rooms ideal for workshop sessions of up to 9 participants.